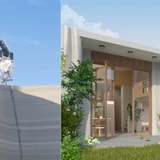the future of tiny homes
These 3D Printed Homes Could Be Built For Less Than $100,000 Each — Take A Look

Using a robot 3D printer to construct a home doesn't have to be as unattainable as it might sound.
Quite the opposite: According to construction-tech startup Icon, the cost to build a 3D printed home could be less than the price of a luxury car.
[When complete, Icon and Lennar's 100-unit community will be the world's largest neighborhood of 3D-printed homes. Icon]
Many existing and upcoming printed homes are far from affordable.
Icon and construction giant Lennar are building a 100-printed home neighborhood just north of Austin. The first six houses were listed between $476,000 and $566,000.
[Entrants were suggested to use a $250-per-square-foot price — which would've included costs like equipment and the printing process — for their design, as shown in Beta Realities' rendering. Icon, Beta Realities]
On Tuesday, the construction-tech startup announced the competition's six winners — three each from the student and "open" categories (the latter for professional architects and firms).
The top six designs range from 335 to 1,369 square feet, but all share one commonality: The ability to be built with a max $99,000 budget.
Take a look at the winning concepts.
[The unique walls, shown in a rendering, have cavities that promote airflow and perforations bring in more natural light, Alex Dubor of IAAC said in a statement. Icon, Institute for Advanced Architecture of Catalonia]
This two-bedroom home concept was developed with single-parent families in mind.
Institute for Advanced Architecture of Catalonia's Casa Fami, which took first place in the student category, would be a 1,369-square-foot home with floor-to-ceiling windows.
[Casa Fami's "gross floor area," which doesn't include exterior spaces like the patio, would amount to 909 square-feet, as shown in a rendering. Icon, Institute for Advanced Architecture of Catalonia]
The bathroom and two bedrooms would be adjacent, situated in one corner of the floorplan.
These slumber spaces would be separated from the traditionally busier parts of the home: the kitchen and living room.
[The concept, pictured in a render of several units side-by-side, was inspired by families moving from rural to urban regions, according to its designer. Icon, Juan Felipe Molano Rodriguez]
Speaking of tiny homes, the student category’s second-place slot, Printing Hope, would only hit 516 square feet. Despite its size, the design would address one of the 3D printing construction industry's biggest pain points: inefficiency.
It's difficult to print more than one home at a time. Columbia's Juan Felipe Molano Rodriguez's concept would tackle this.
[The bedroom (shown in a rendering on the right) and bathroom would be located on opposite ends of the home. Icon, Juan Felipe Molano Rodriguez]
The homes would have to share a wall or two, similar to a quadplex.
Inside, each unit would have an open living room and kitchen, as is typical with homes of this size. Look closely: A bonus office space would be nestled by a curved wall.
To see more 3D printed home designs, head to Business Insider.
To get the inside scoop on today’s biggest stories, sign up for our newsletter Insider Today.